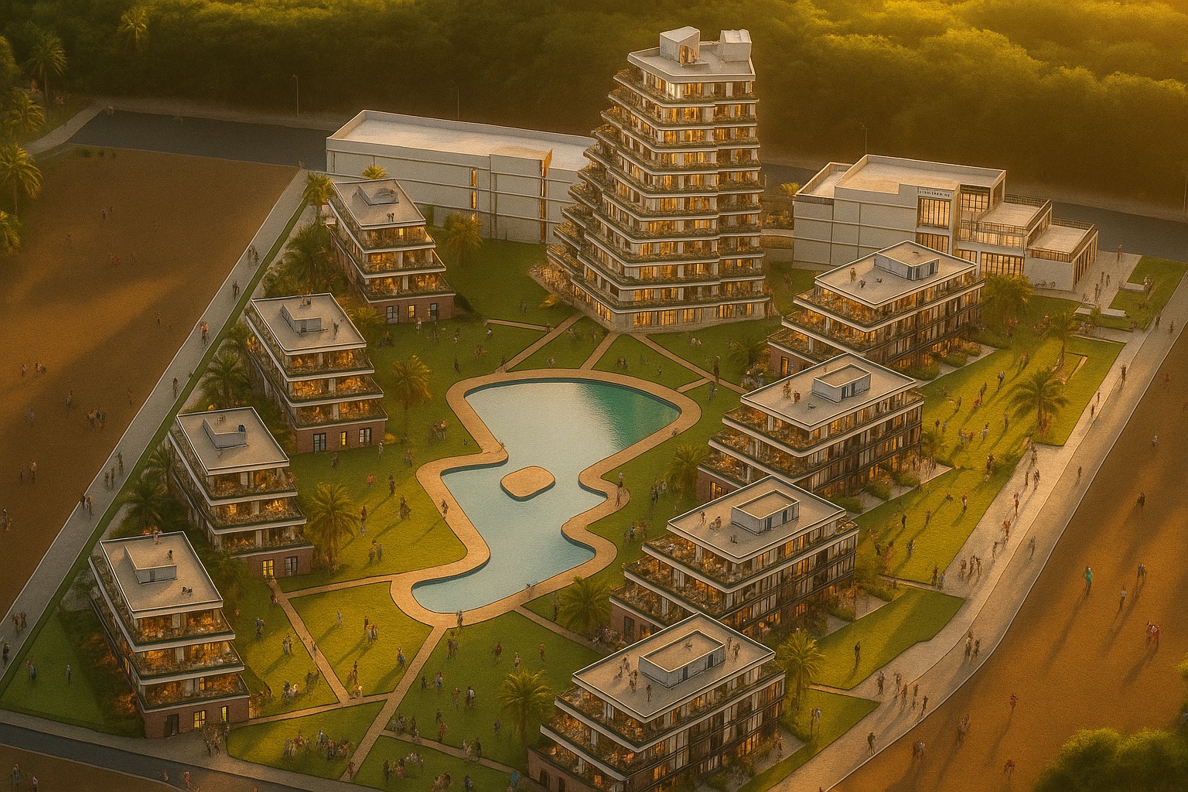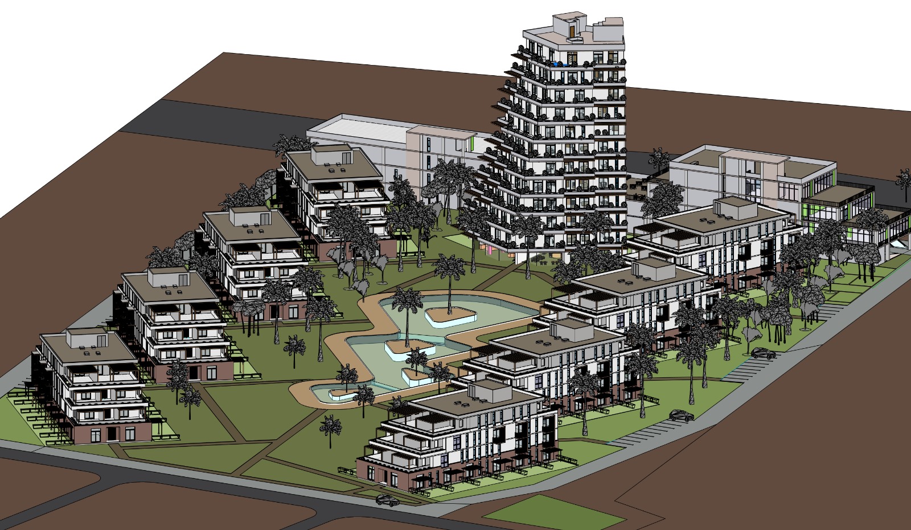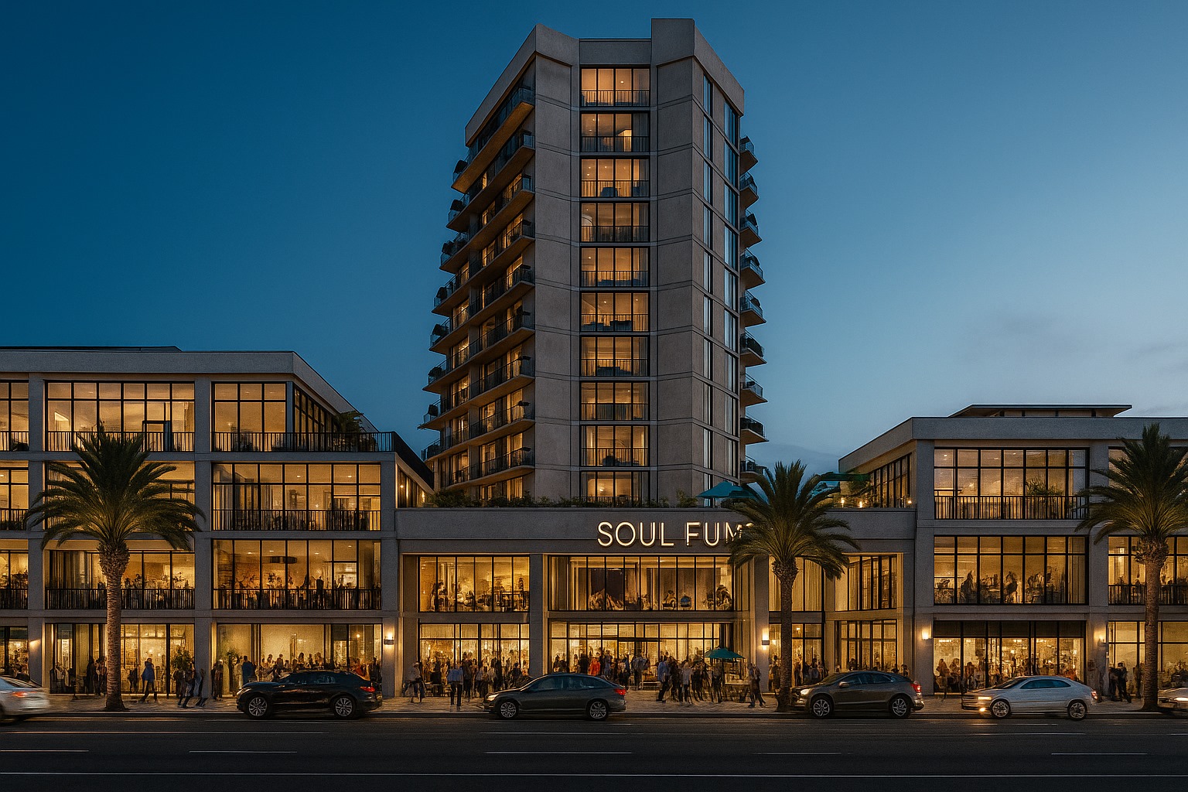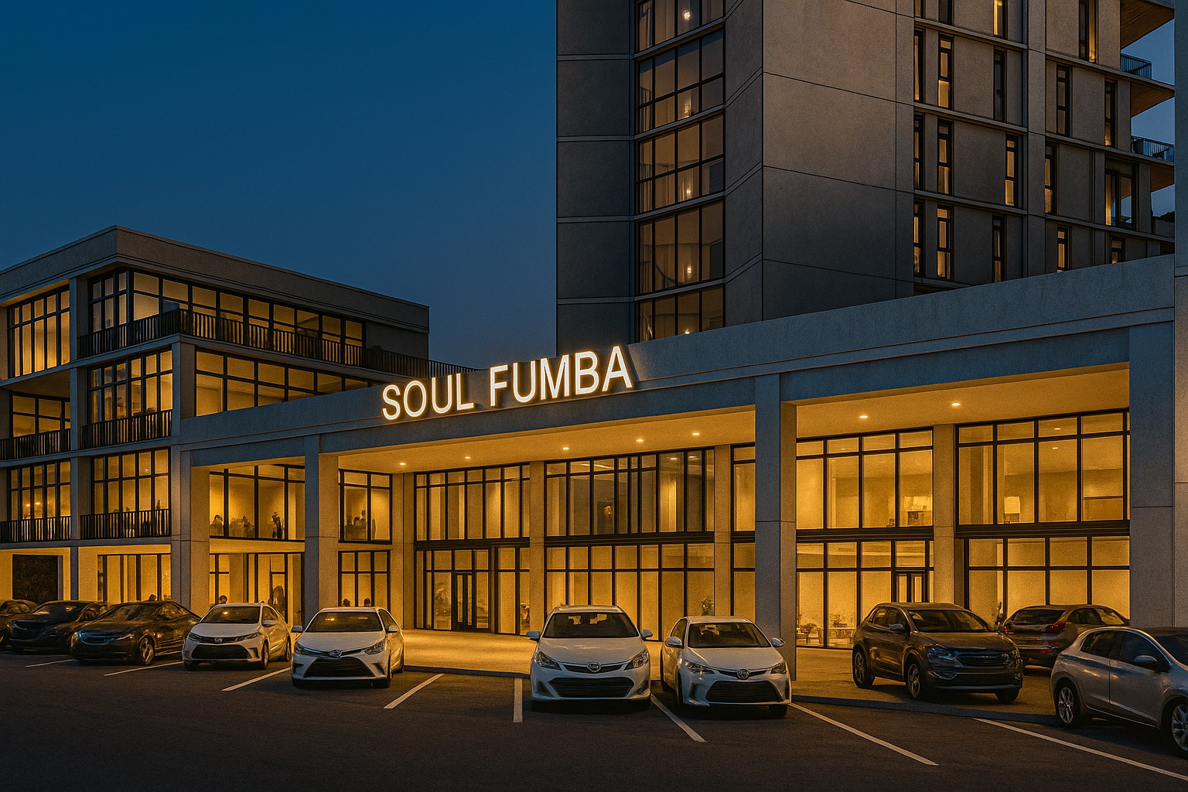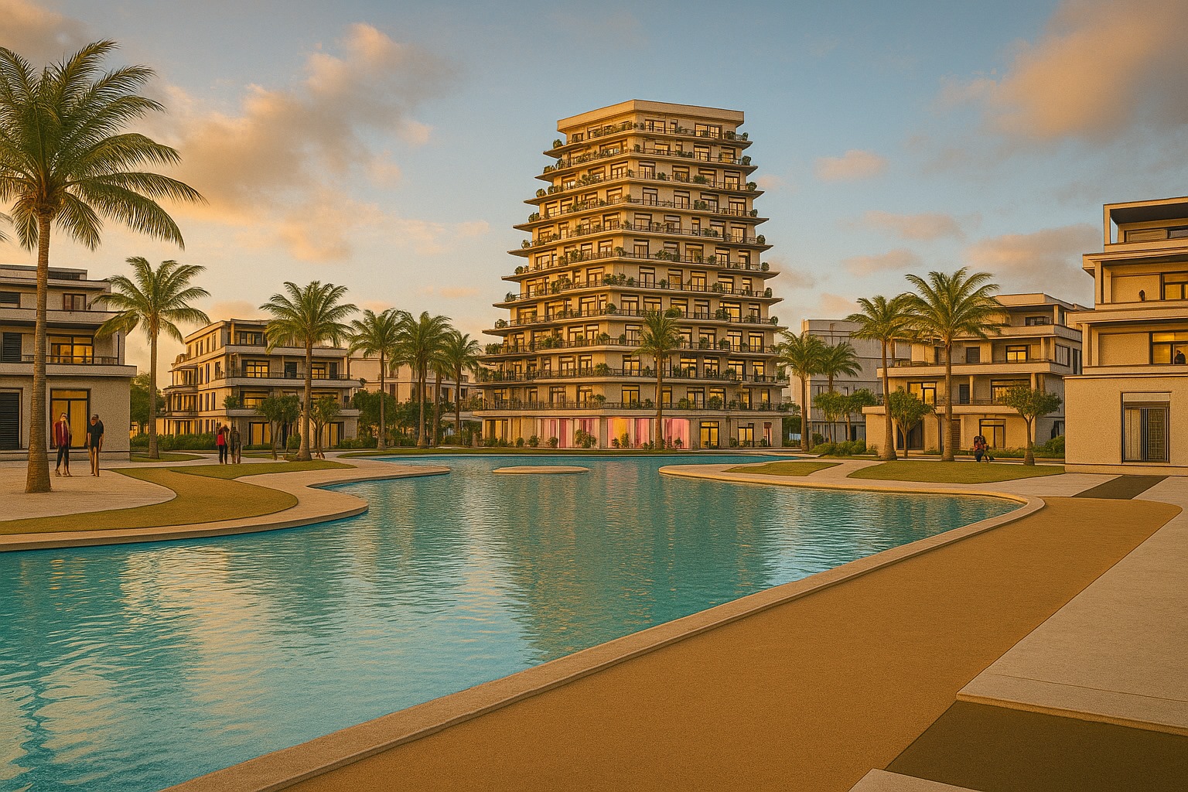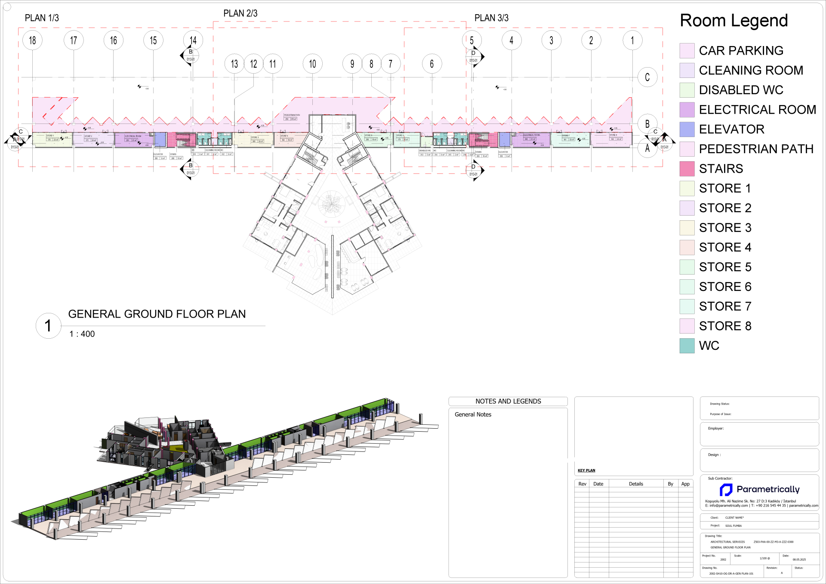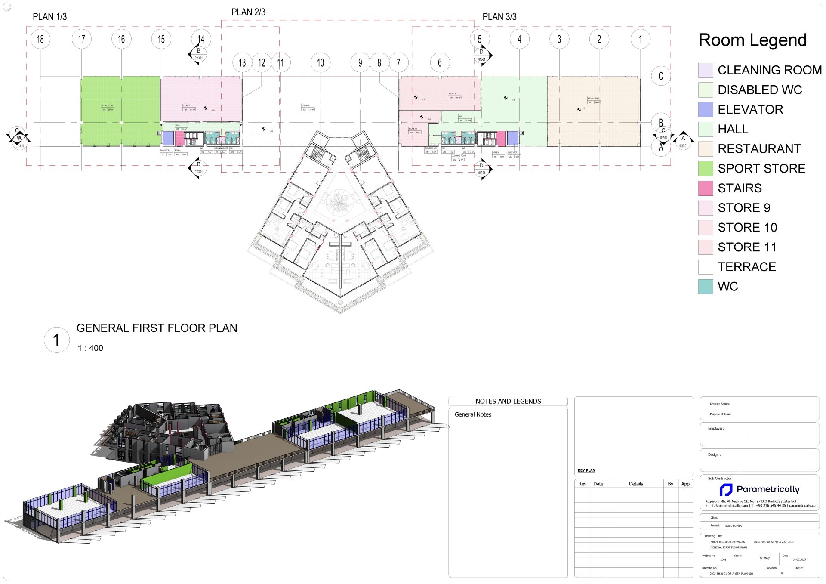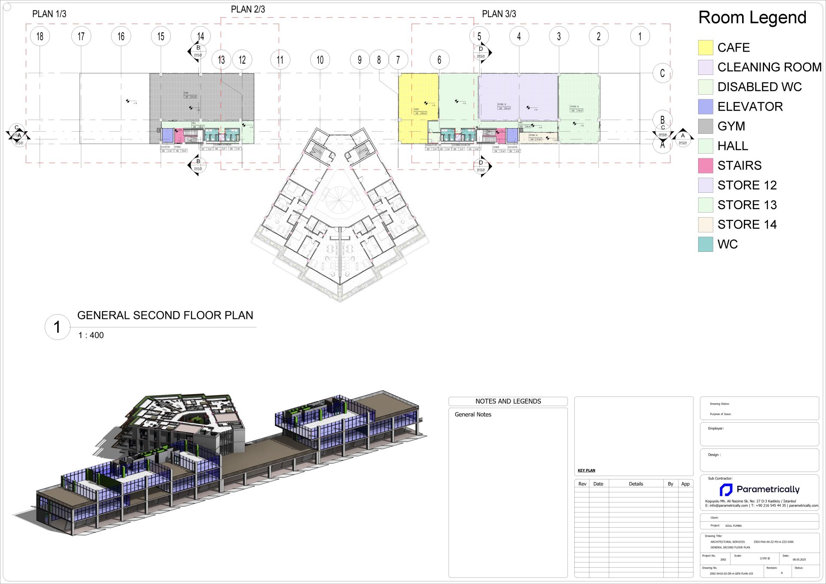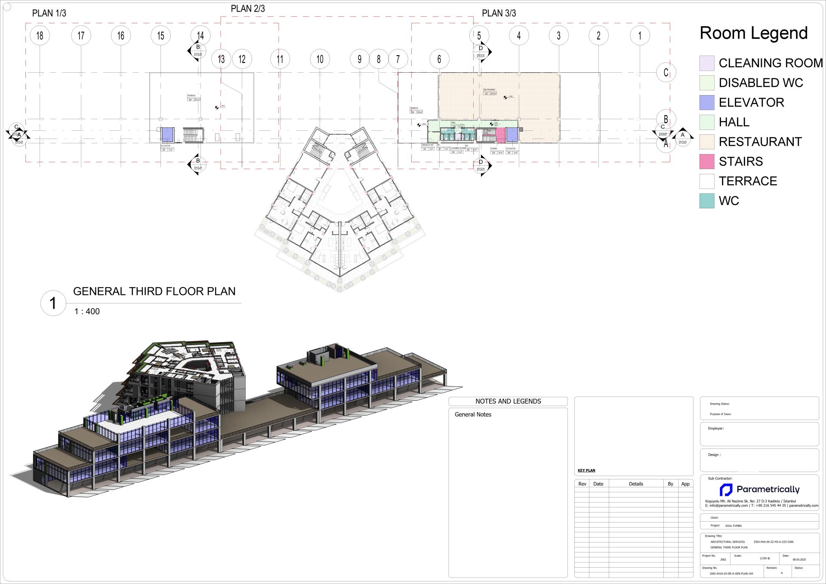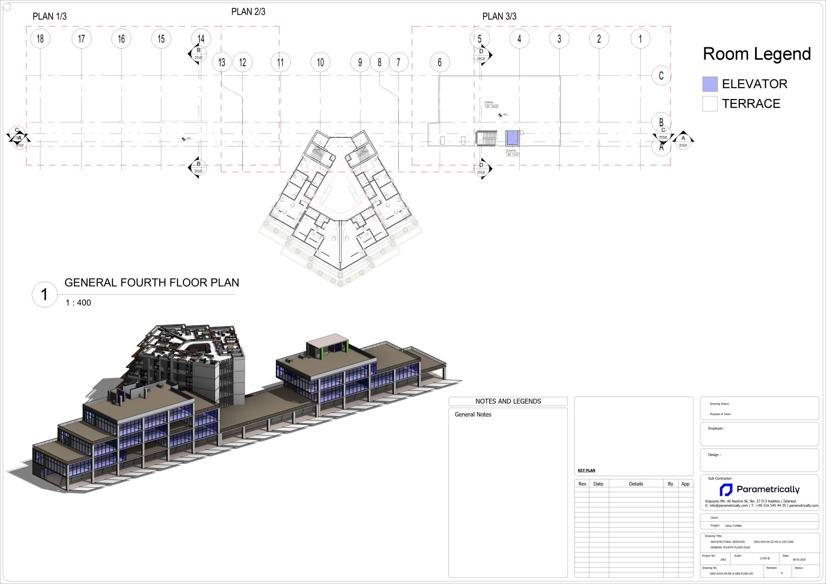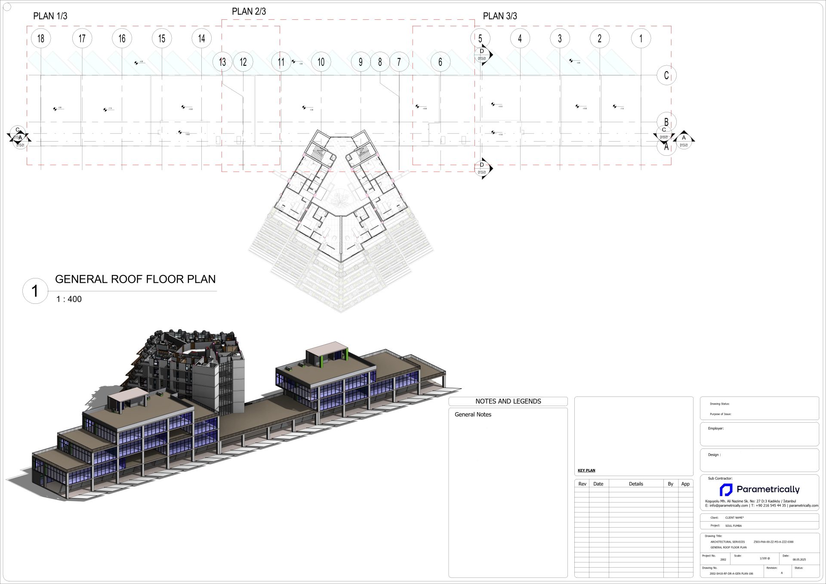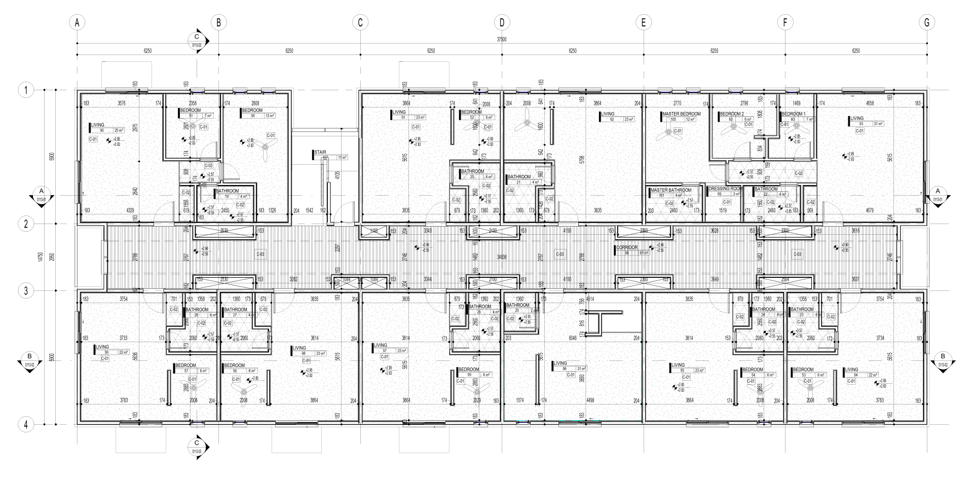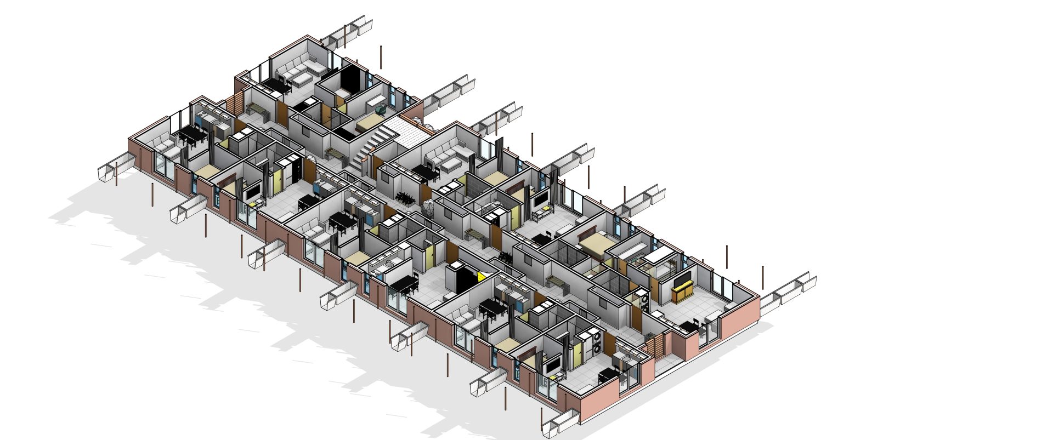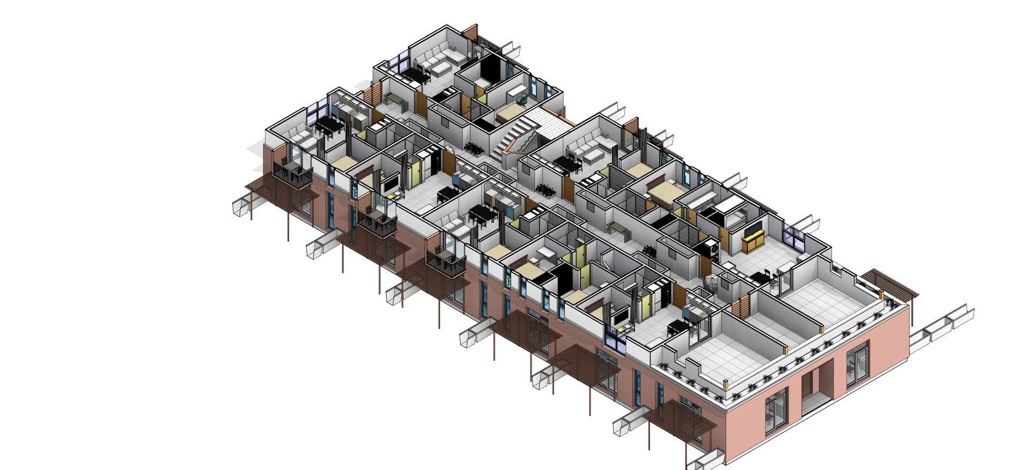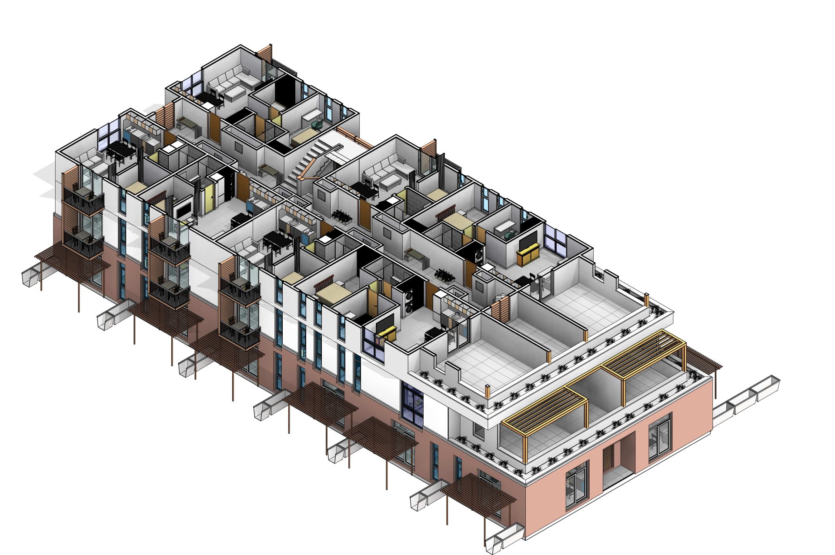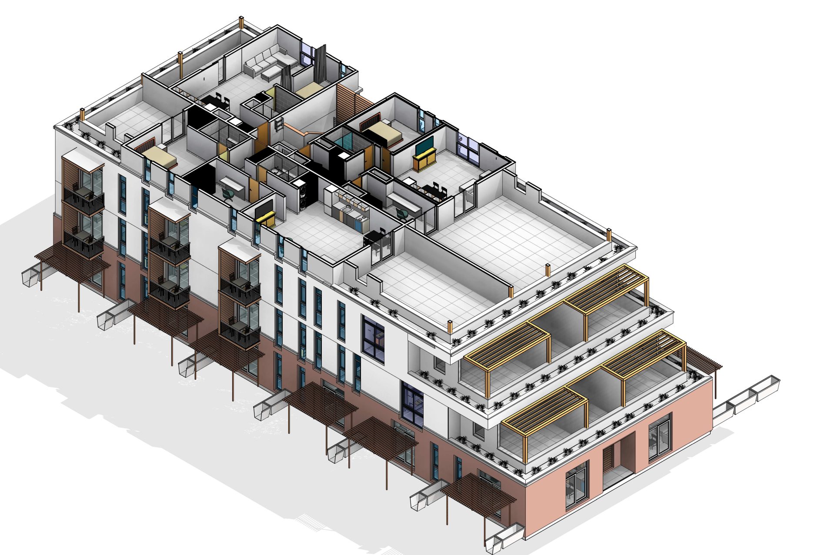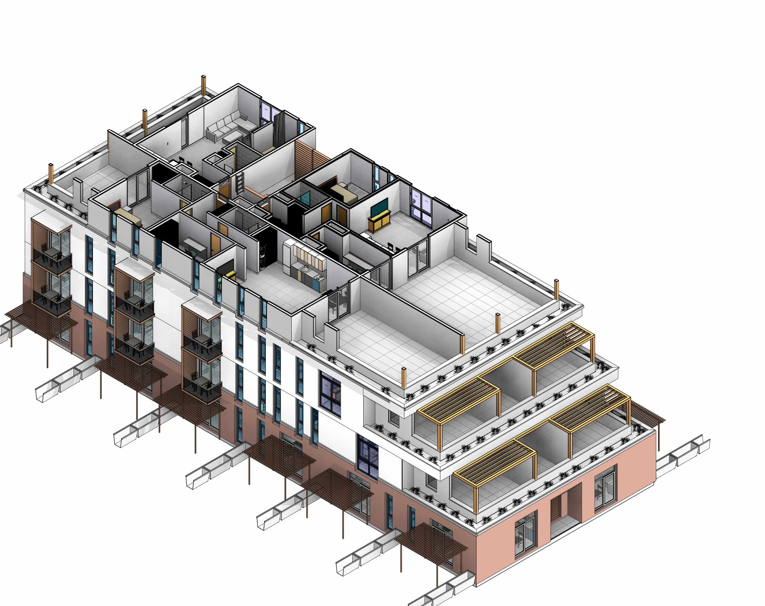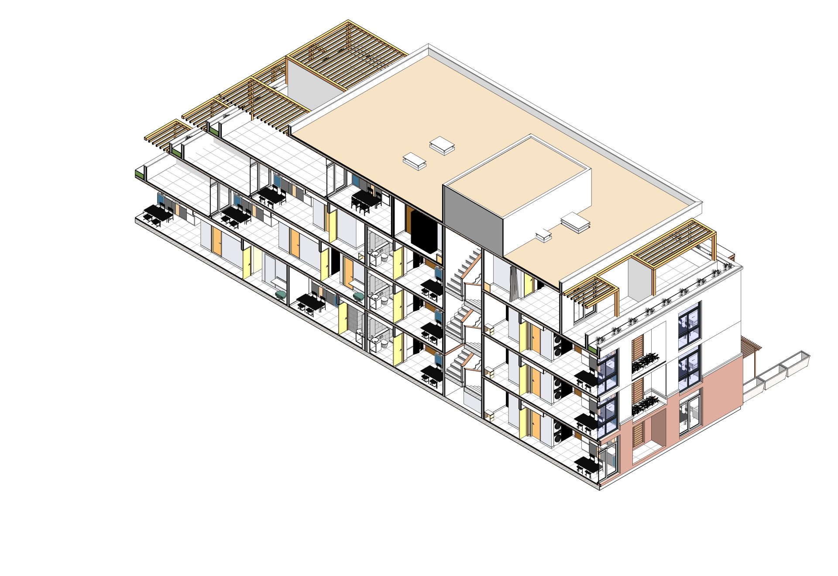Fumba CPS CITY
Fumba CPS CITY
Fumba | CPS City – Architectural Project Presentation
Project Location: Fumba Peninsula, Zanzibar
Client: CPS
Total Number of Buildings: 10
-
8 Residential Blocks
-
1 Tower Block
-
1 Commercial Block
1. Project Vision
Fumba | CPS City is a mixed-use urban development located in the rapidly growing Fumba Peninsula of Zanzibar. The project aims to integrate residential, commercial, and social functions within a single masterplan, promoting a sustainable and vibrant coastal lifestyle.
2. Masterplan & Building Typology
| Building Type | Quantity | Floors (∼) | Gross Construction Area* | Primary Function |
|---|---|---|---|---|
| Residential Block | 8 | G + 4 | 38,000 m² | 1BR, 2BR, and 3BR apartments |
| Tower Block | 1 | G + 14 | 16,500 m² | Residences, penthouses, fitness & lounge |
| Commercial Block | 1 | G + 2 | 6,000 m² | Retail, offices, food court |
*Approximate values; see BIM model for detailed quantities.
-
A central green spine connects all blocks via pedestrian pathways.
-
Vehicular traffic is directed to the perimeter road, ensuring car-free courtyards.
-
Seafront orientation and building gaps allow for uninterrupted views and natural ventilation corridors.
3. Residential Blocks (8 Units)
-
Modular floor plans accommodate multiple unit types within a unified structure.
-
Dual façade system enhances natural cross-ventilation throughout the day.
-
All buildings feature rooftop terraces with communal gardens, yoga decks, and sunbathing areas.
4. Tower Block (1 Unit)
-
The 14-storey residential tower offers 360° panoramic views of the sea and city.
-
Slender form reduces wind load; reinforced concrete core with steel framing.
-
The top floor includes a sky lounge and infinity pool, balancing public and private spaces.
5. Commercial Block (1 Unit)
-
Ground floor features a supermarket, cafés, and restaurants; upper floors provide co-working spaces.
-
Photovoltaic canopy on the roof provides shading by day and lighting by night.
-
Public plaza in front encourages integration with neighboring developments and pedestrian flow.
6. Sustainability & Construction Technology
-
Fully coordinated BIM (Revit) model used across all disciplines (MEP, structural, architectural).
-
Rainwater harvesting and greywater reuse system enables 35% water savings.
-
Local stone cladding and timber brise-soleil reduce long-term façade maintenance.
-
Targeting LEED Silver certification with 18% projected operational energy savings.
7. Transportation & Parking
-
400-space underground parking garage, including electric vehicle charging stations.
-
Service and logistics traffic is separated from residential circulation routes for user comfort.
8. Project Timeline
| Phase | Date (2025) | Status |
|---|---|---|
| Concept Design | February | Completed |
| Design Development | April | Completed |
| Permit Drawings | July | In Progress |
| Construction Start | November | Planned |
| Project Completion | Q2 2027 | Targeted |
9. Conclusion
With a total built area of 60,500 m², Fumba | CPS City redefines the balance of residential and commercial life in Zanzibar. The integration of three complementary building types, a cohesive masterplan, and full BIM coordination across disciplines makes this development a model for long-term, sustainable urban growth in the region.
Task
Hotel
-
Date
February 1, 2025
-
Skills
Revit-BIM Coordination
-
Client
BAO Construction
-
Project Location:
Zanzibar City
-
Project Area :
60.500 m²
-
Design By:
BAO Construction
