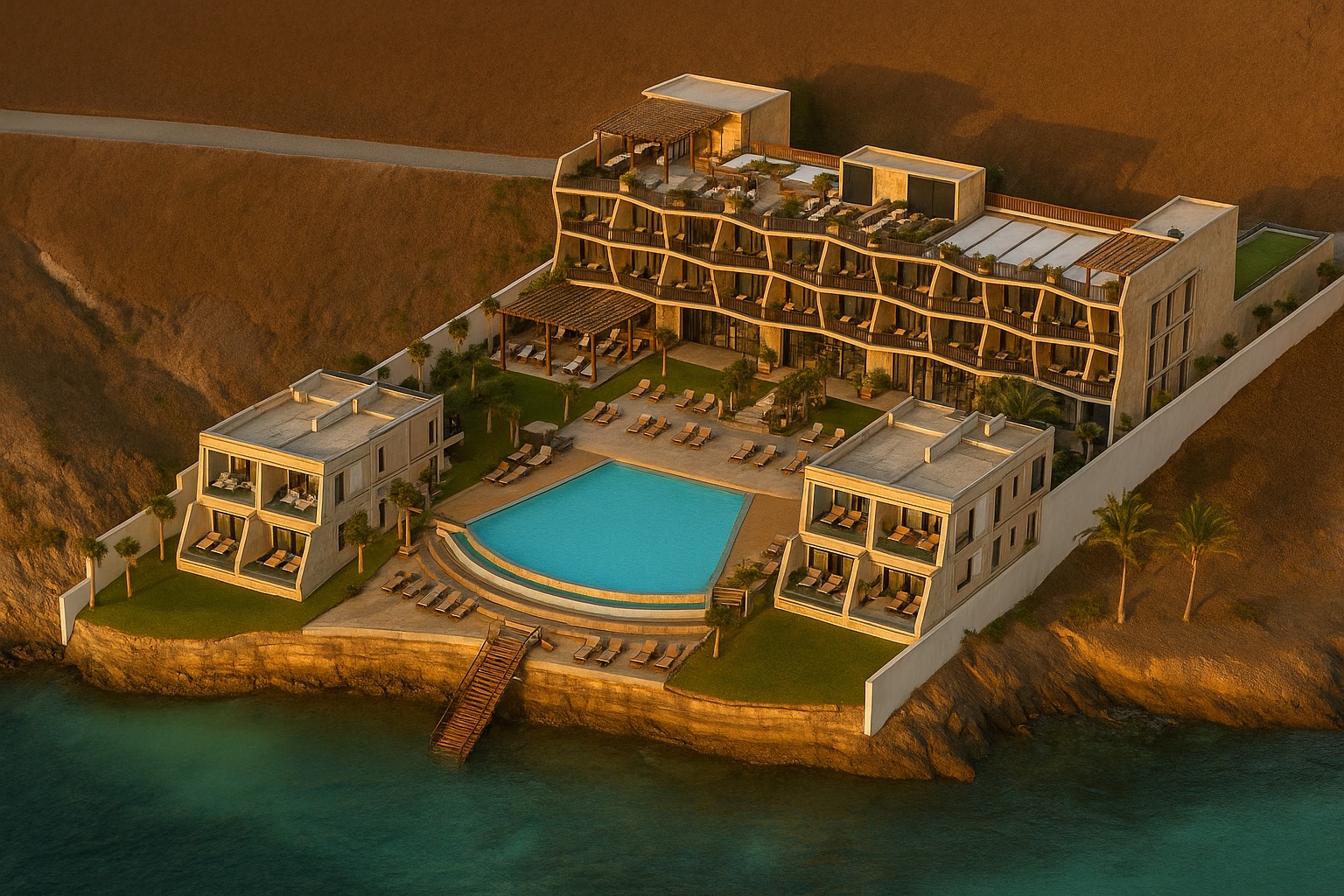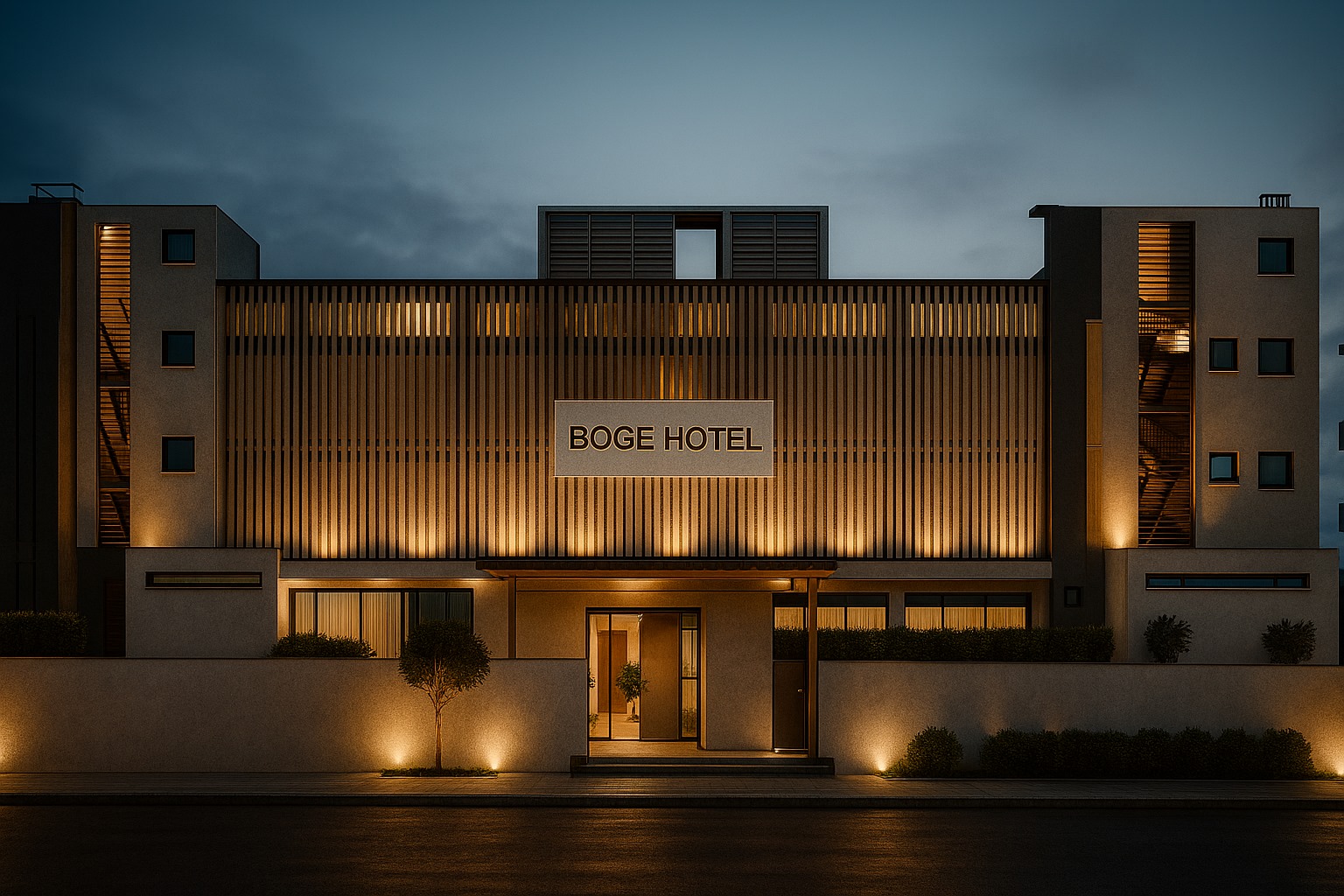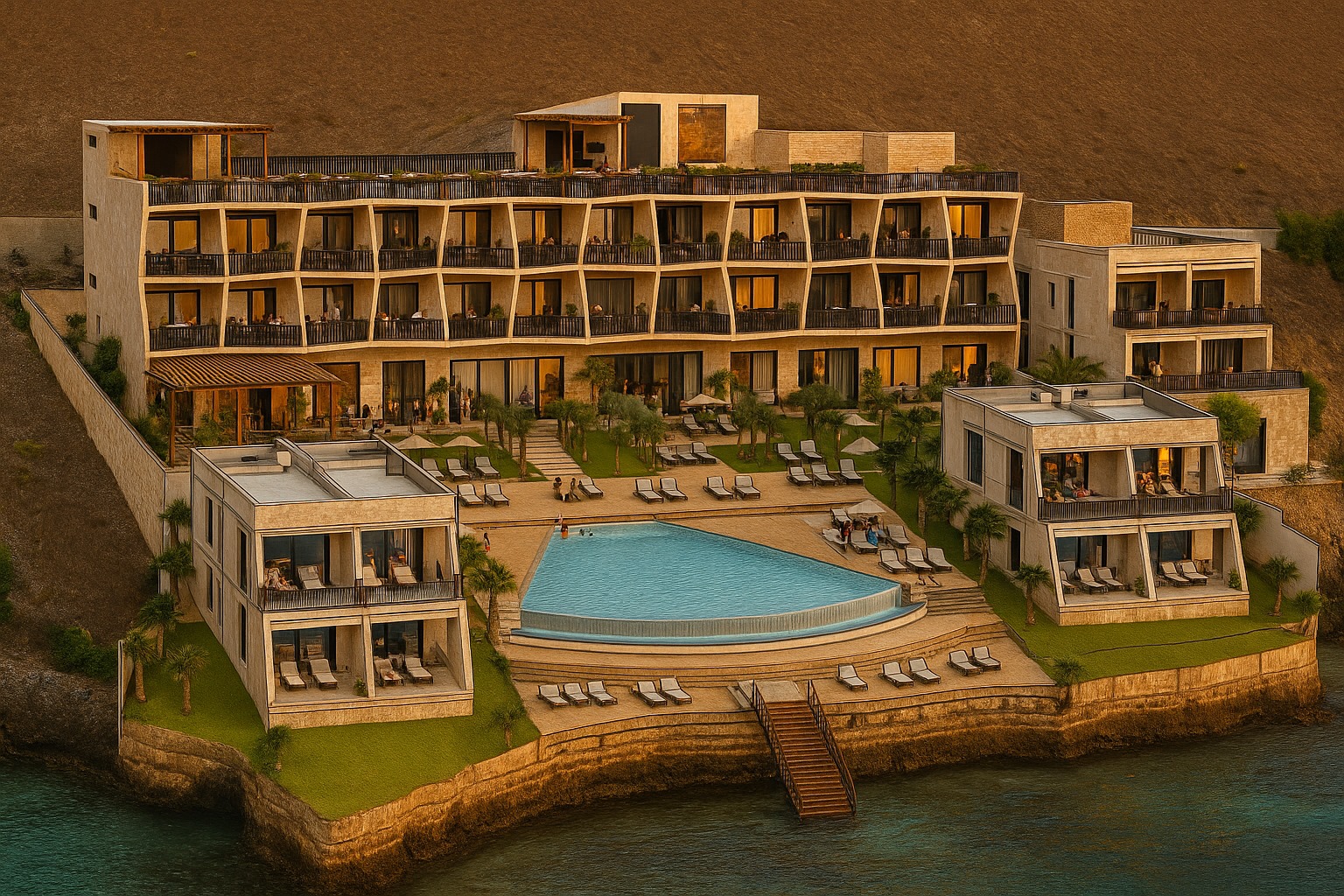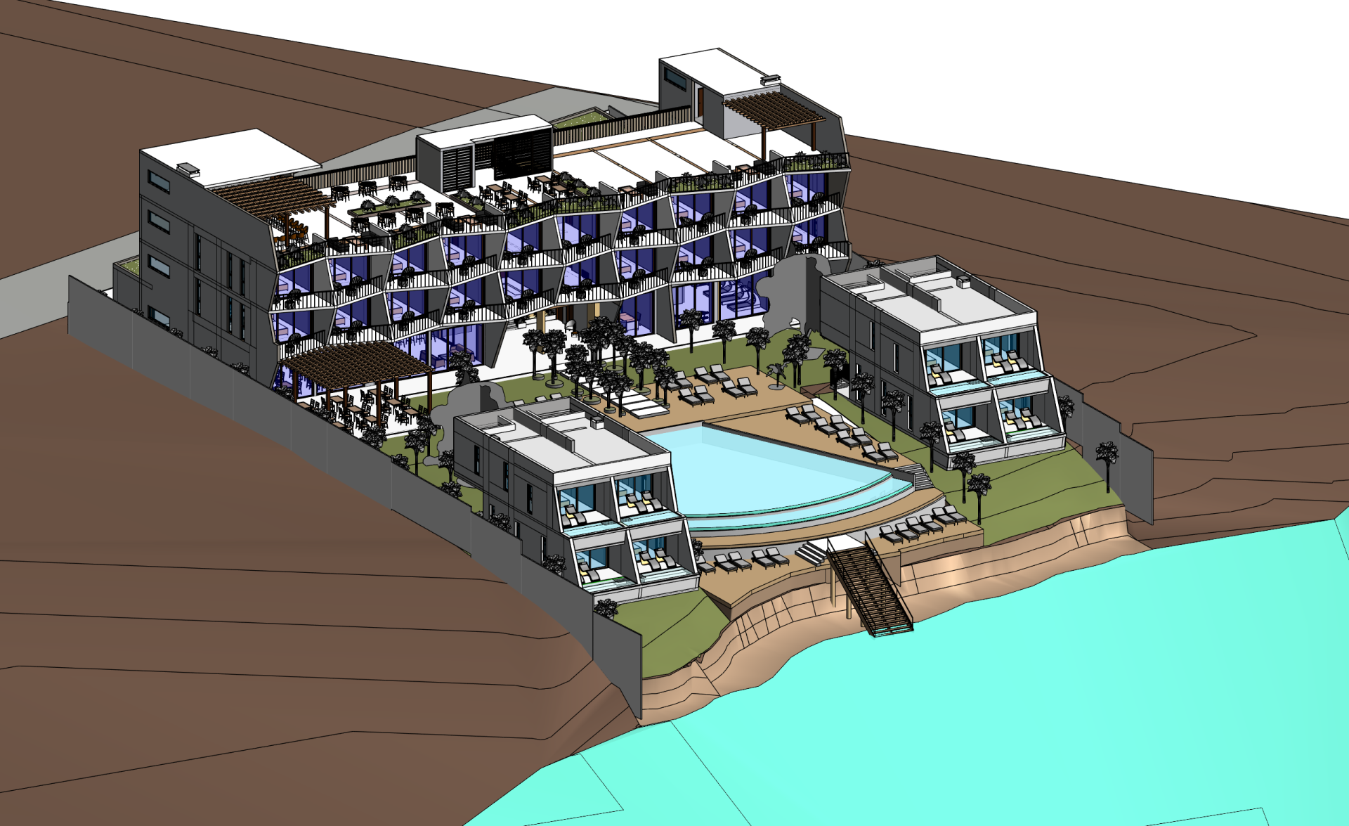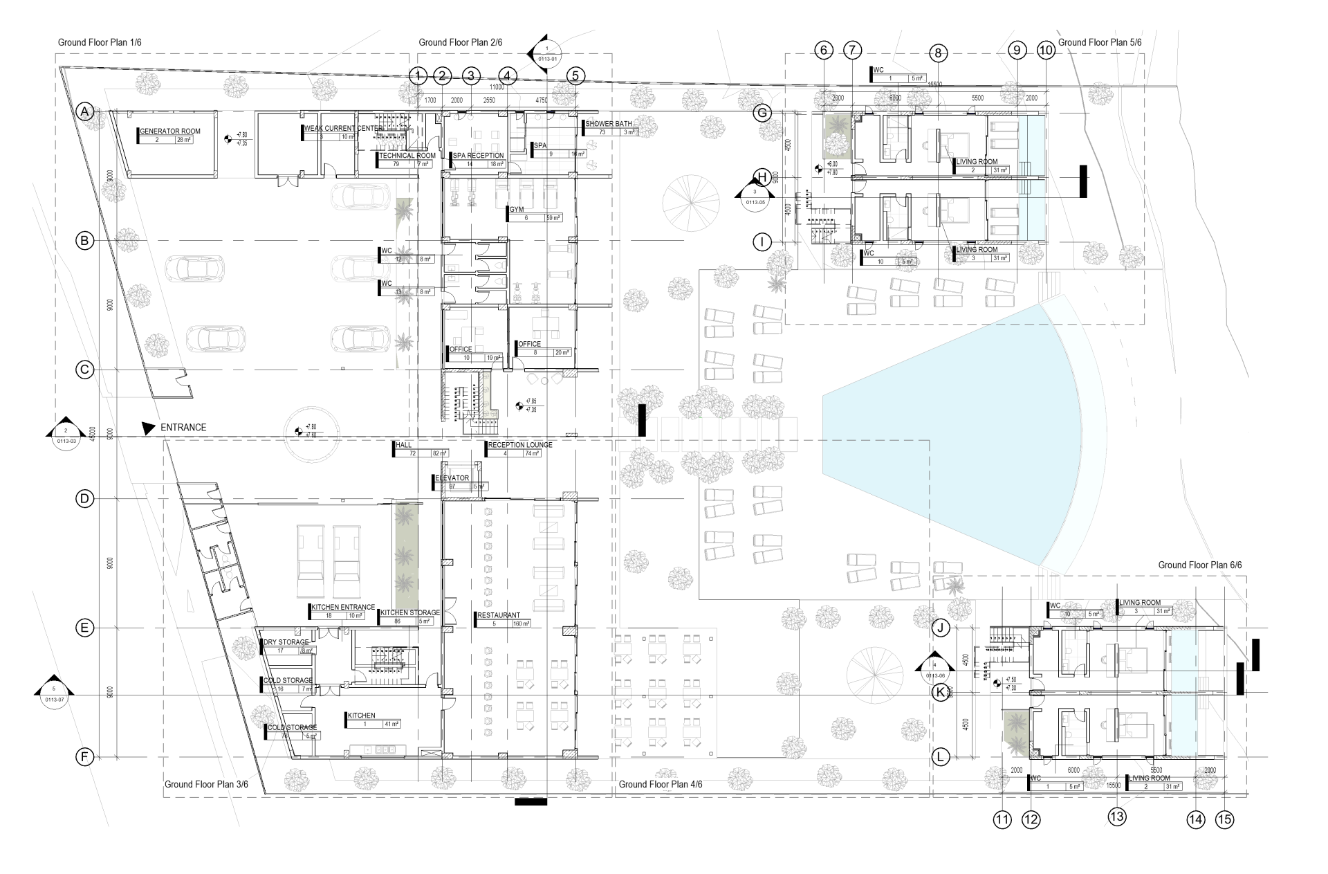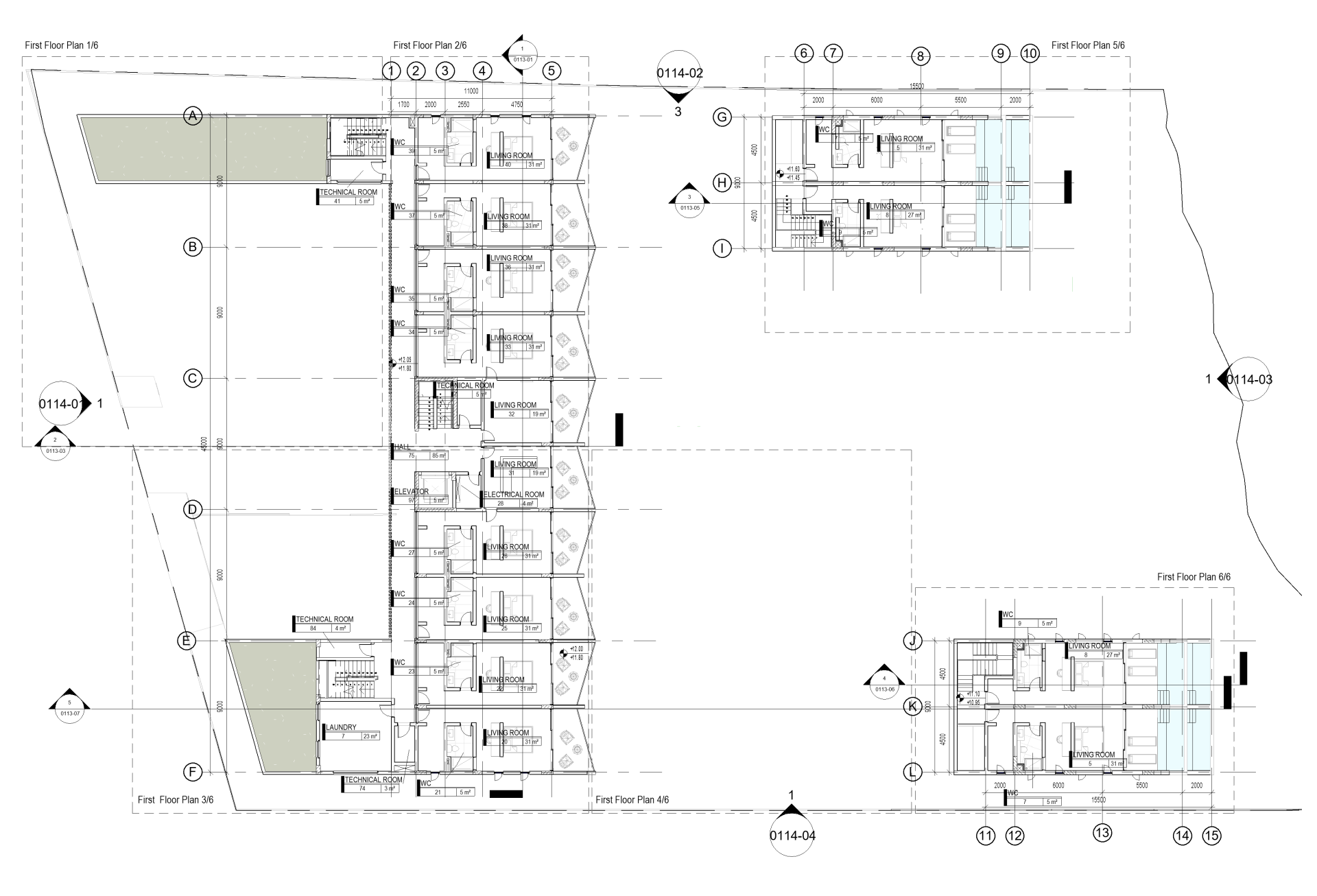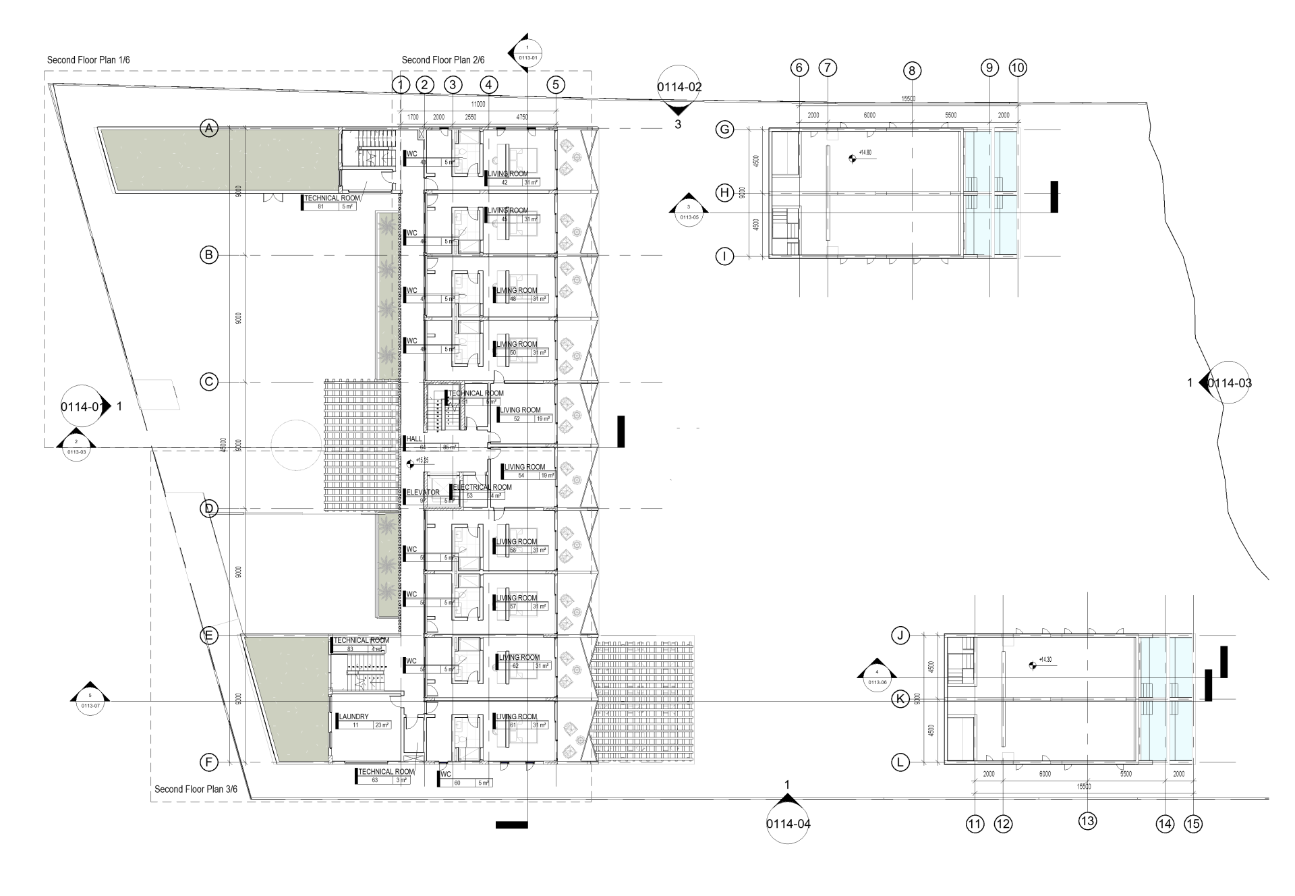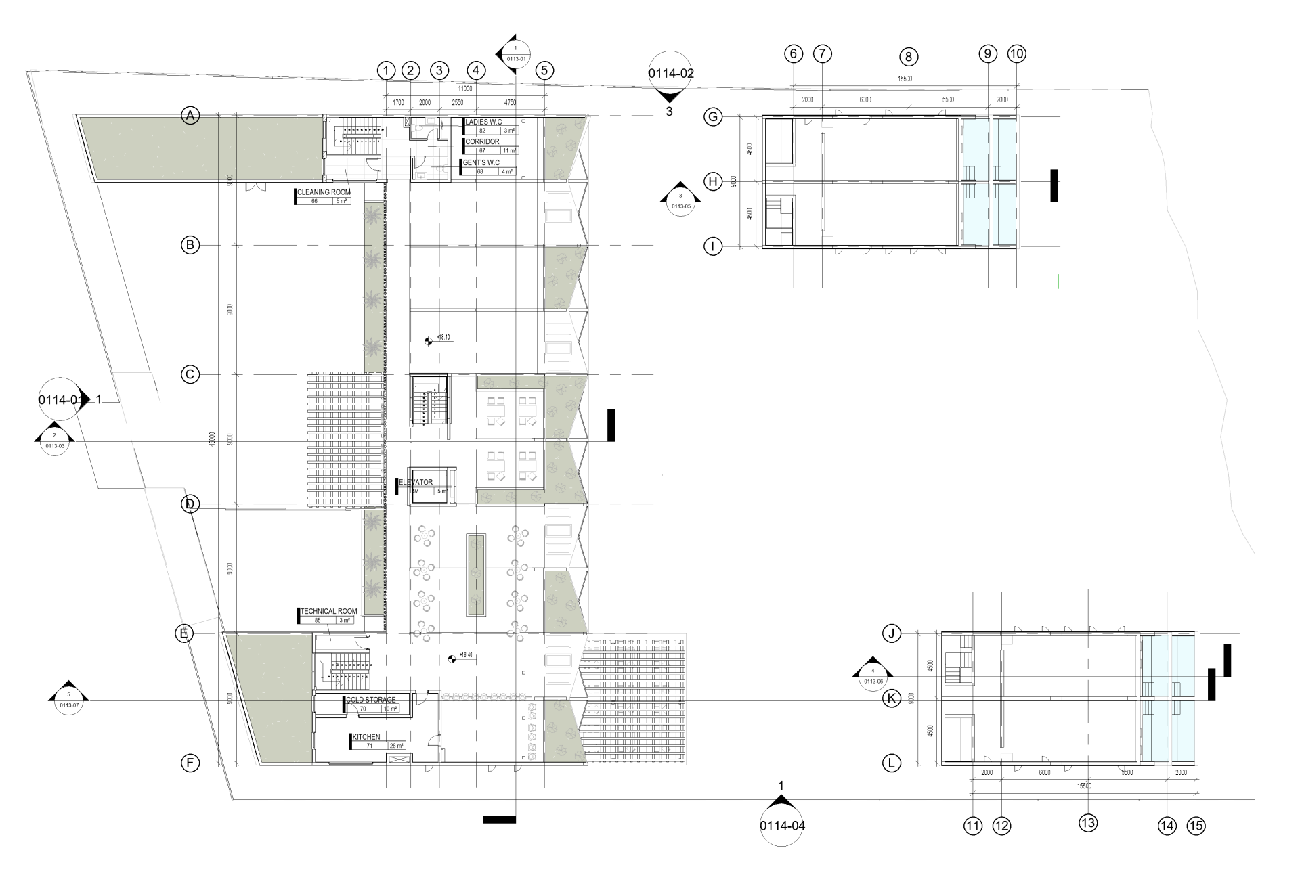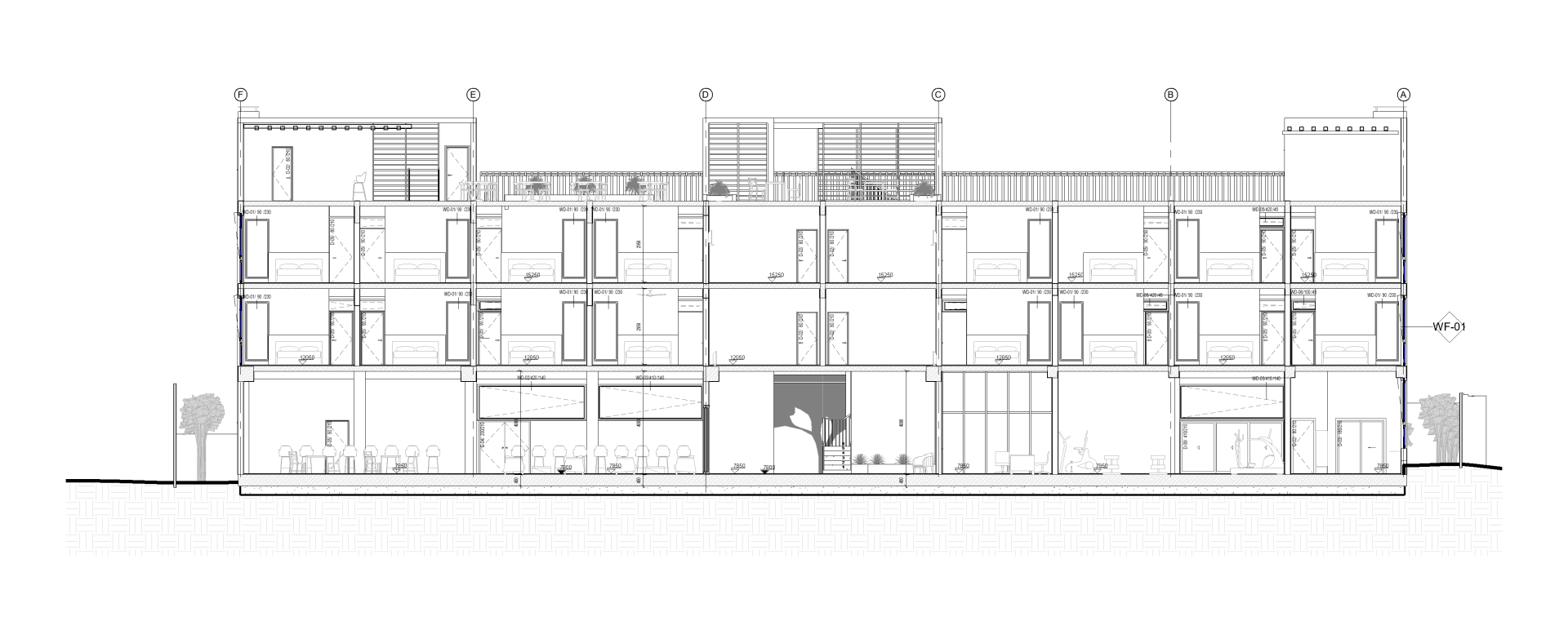Boge Hotel
Boge Hotel
The Boge Hotel, located in Zanzibar, Tanzania, stands out with its accommodations and social areas. The facility consists of three separate structures: the main building and two villas.
The main building is at the heart of the hotel and houses various functions. This building has:
– 20 guest rooms,
restaurant,
gym,
a spa area,
The terrace floor has seating and relaxation areas.
In addition to the main structure, two independent villas with a total of eight rooms have been designed for those seeking a quieter and more private accommodation experience.
Throughout the design process, the concept, functionality, and user experience were prioritized, and architectural decisions were made by considering the buildings’ relationship with the environment, solar orientation, and privacy criteria.
All architectural drawings and three-dimensional models of the project were prepared using the BIM-based Revit program. Full coordination with the electrical, mechanical, and structural engineering teams was ensured throughout the process. Thanks to interdisciplinary integration, the structural and installation infrastructures were designed with a holistic approach.
The Boge Hotel is an aesthetically pleasing, functional, and technically optimized tourist destination that will add value to the Zanzibar region.
Task
Revit-BIM Coordination
-
Date
June 1, 2025
-
Skills
BAO Construction
-
Client
Zanzibar City
