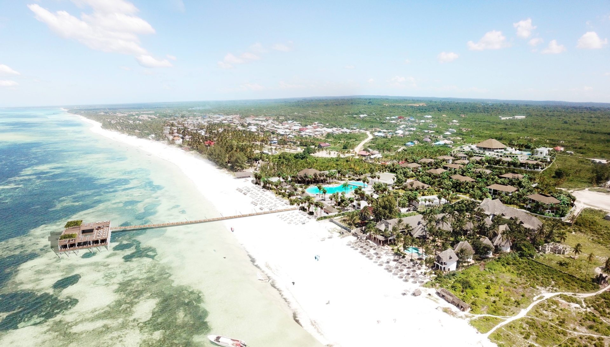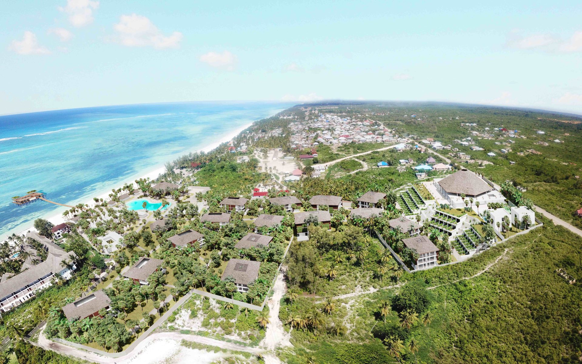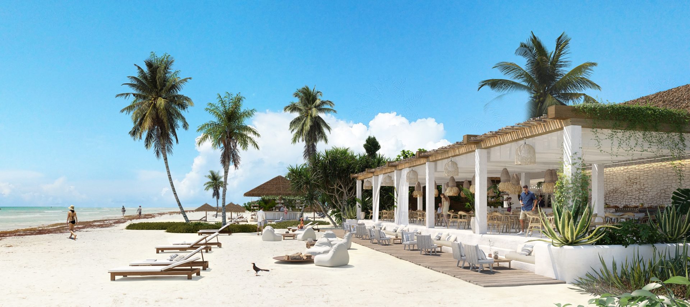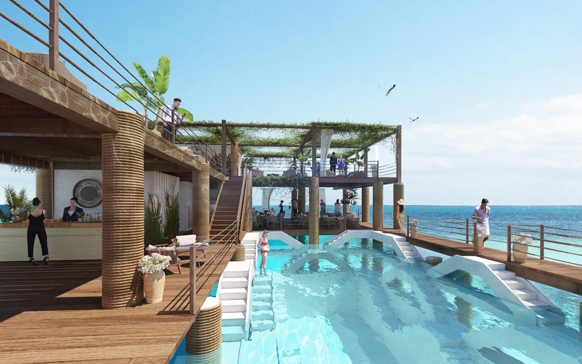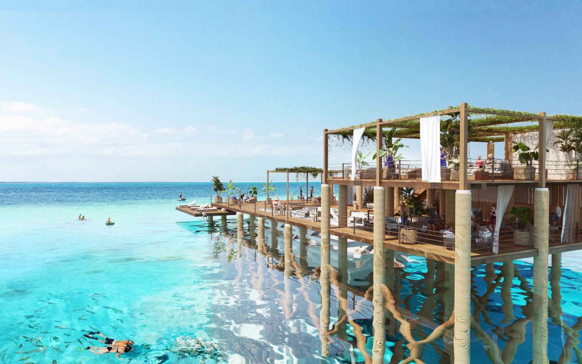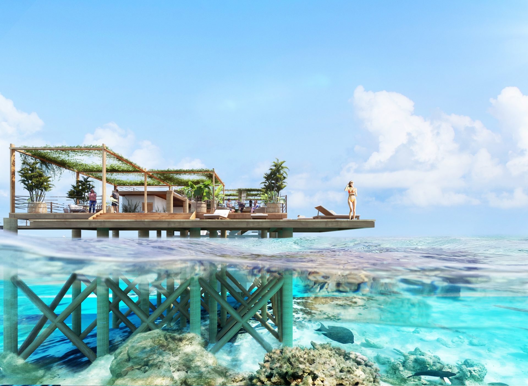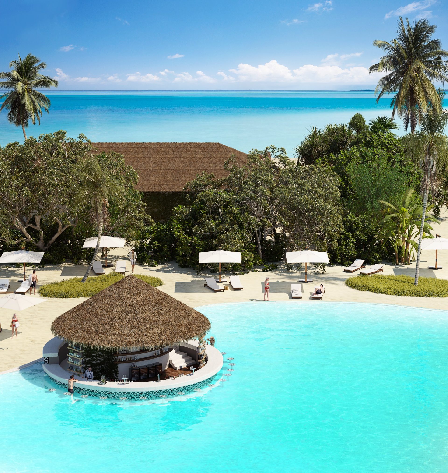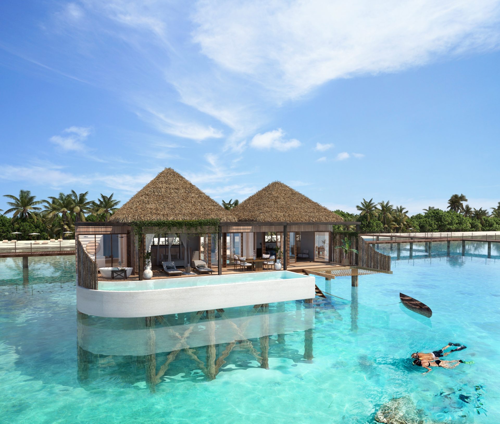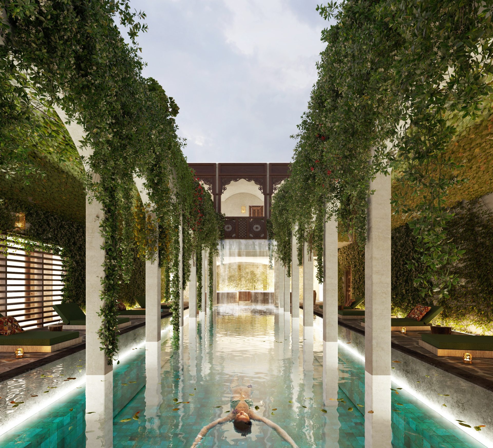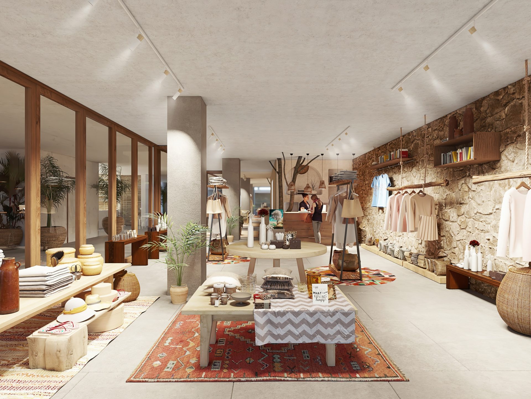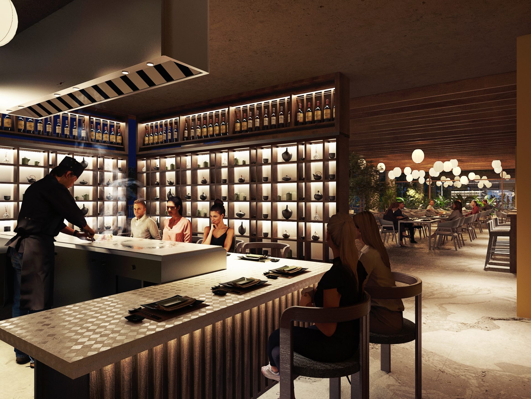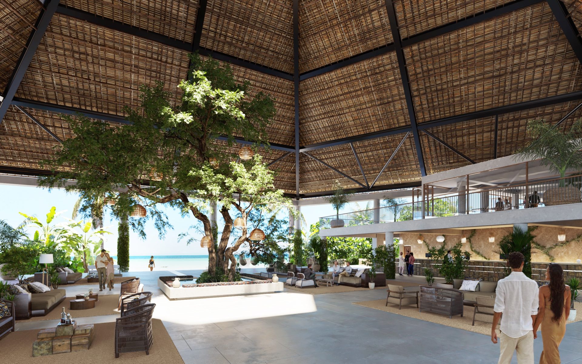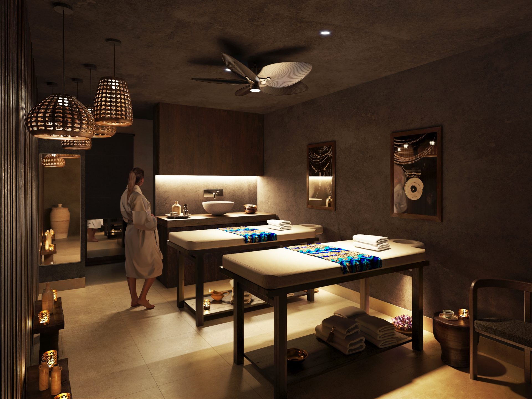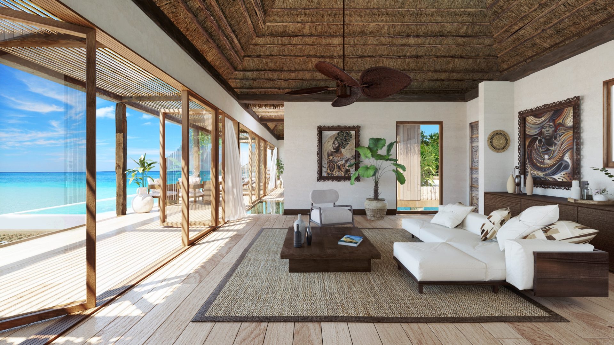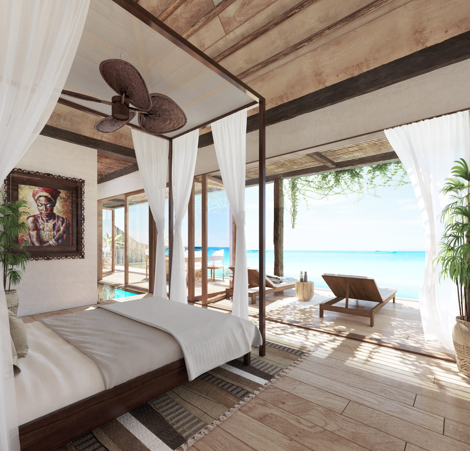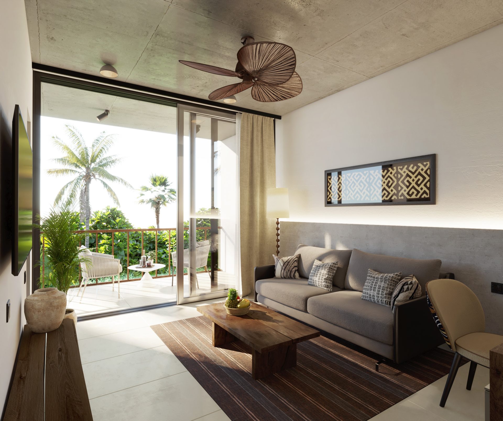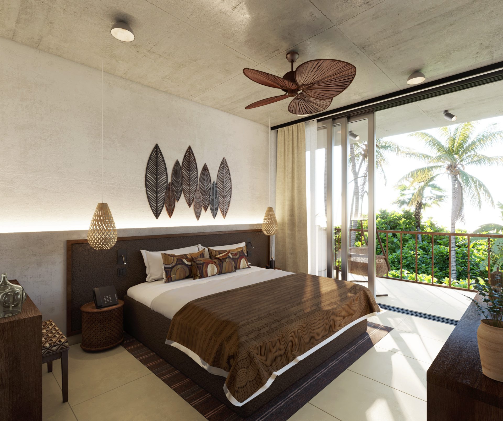Catalonia Zanzibar
Catalonia Zanzibar
Catalonia Zanzibar – Architectural Project Description
Project Name: Catalonia Zanzibar
Project Type: Hospitality + Residential (Mixed-Use)
Location: Zanzibar, Tanzania
Design Process: From concept to construction documentation, the entire design was developed and coordinated through BIM (Revit).
1. Architectural Design Approach
The Catalonia Zanzibar project was designed with a focus on climate-responsive, low-density development, guided by the island’s tropical climate and coastal geography. The primary goal was to create a contemporary architectural language rooted in the local context, maximizing natural views, passive comfort, and minimal environmental impact.
Design decisions were shaped by:
-
Sun path, prevailing winds, and shading analysis for optimal orientation.
-
Permeable massing to maintain privacy while enhancing cross-ventilation.
-
Pedestrian-first circulation, connecting accommodation units with public and service areas.
2. Architectural Drawing Process
All architectural drawings were produced using Revit within a fully integrated BIM (Building Information Modeling) workflow, allowing precise coordination between disciplines throughout every project stage.
The architectural drawing set included:
-
Concept Design (massing, site diagrams, silhouettes)
-
Schematic Design (site layout, preliminary plans, sections, elevations)
-
Construction Documents (scaled plans, building sections, detailed façades, material specs)
-
3D visualizations and layout sheets prepared for presentation and permit approvals
All drawings were adapted to comply with local regulations in Tanzania and aligned with international hospitality standards.
3. Architectural Planning Strategies
-
Modular layout system: Accommodation units were planned with a flexible structural grid, supporting 1-bedroom and 2-bedroom layouts.
-
Façade design: A combination of natural stone, timber brise-soleil, and light-colored plaster was used for a climate-adaptive and regionally expressive façade language.
-
Roof system: Sloped roofs with wide overhangs provide shading and manage rainfall effectively.
-
Building height: All structures were limited to G + 1 floors (max. 7 meters) to preserve the existing skyline and avoid visual disruption.
4. Interdisciplinary Coordination
The architectural model was fully integrated with all engineering disciplines via Revit BIM:
-
Structural team: Collaborated on a system combining concrete foundations with lightweight steel roof structures.
-
Mechanical systems: Minimized active cooling through natural ventilation, with mechanical support only where required.
-
Electrical systems: Coordinated lighting design, fire safety systems, and photovoltaic panel infrastructure.
-
Landscape team: Designed open spaces and native vegetation schemes in full harmony with architectural massing and access networks.
5. Construction & Permitting Phases
-
Drawing packages were customized to comply with local permitting authority standards in Tanzania.
-
Coordination drawings (MEP, structural) were also exported from the BIM model for submissions.
-
Final architectural construction sets included detailed solutions and material specifications, ready for on-site execution.
6. Conclusion
Catalonia Zanzibar is a hospitality and residential project carried out through a fully digital, multi-disciplinary BIM-based workflow, from early design to implementation. The architectural approach reflects a deep respect for local context, prioritizes sustainability, and ensures functional clarity with a refined aesthetic. The result is a project that not only meets international standards but also brings long-term ecological and architectural value to Zanzibar’s coastal landscape.
Task
Hotel
-
Date
January 1, 2022
-
Skills
Revit-BIM Coordination
-
Client
BAO Construction
-
Project Location:
Zanzibar City
-
Design By:
BAO Construction
-
Images By:
Galiscope
